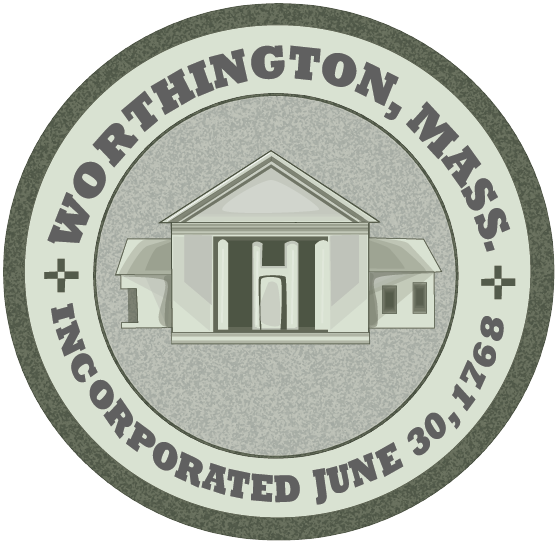Rules for Appeals, Special Permits and Variances
|
All appeals and applications for special permits and variances shall be submitted as an original and sevencopies. All Appeals, applications for special permits, and variance appeals/applications must be filed with the Town Clerk [See MGL Ch 40A, section 15]. All appeals and applications shall be accompanied with a check in the amount of $50.00 payable to the town.
Appeals
Appeals under MGL Ch. 40A, section 8, shall be in writing and shall satisfy the requirements of MGL Ch 40A section 15. They shall be submitted on the form that is furnished with these guidelines [see Appendix A] . In addition, they shall be accompanied by all plans and other paperwork submitted to and received from the towns zoning enforcement officer [Currently the Town Building Inspector] whose decision or failure to act is the subject of the appeal.Â
Special Permits/Variances
Applications for special permits and appeals/applications seeking a variance shall be submitted on the form that is furnished with these guidelines [see Appendix A] . Either on the form or by attachment, the following information shall be furnished:
1. The name[s] and address[es] of the petitioning party, as well as a telephone number and email address [if available].
2. The name[s] and address[es] of the owner of the owner of the property which is the subject matter of the petition [if not the same as the petitioning party].
3. A list of the names and mailing addresses of all the owners of property within a distance of three hundred (300) feet of any boundary of the subject premises as they appear on the most recent tax list. This list must be certified as accurate be a member of the Board of Assessors.
4. A sketch or plan drawn to scale of the subject premises showing the location, dimensions, and area of the lot, all existing and proposed structures/additions, and distance from the boundary lines of all structures/additions erected and to be erected on the lot. Please note that setbacks from roads and streets are measured from the side line of the right-of-way, not the edge or center line. The Board of Appeals may require a copy of the building plans that show the height and other dimensions of any proposed structures/additions, as well as any exterior lighting, grade alterations, drainage, parking areas, landscaping, or other improvements/ alterations that may affect abutting properties. The Board may further require a full or partial survey plan of the property when, in its opinion, boundary lines and/or setbacks cannot be reliably determined by a sketch. The board reserves the right to require additional documentation/reports from applicant, at their expense, to the extent reasonably required to enable the board to determine that the granting of sought after relief will be in accordance with the requirement, intent, and purposes of the Worthington Zoning By-Laws and MGL Ch 40A.Â
5. A legal description of the subject premises (taken from the deed or mortgage).
6. Registry of deeds recording information for the deed into the current owner – book, page, and date of recording.
7. A copy of that portion of the current assessors map[s] showing the property and that of all abutters required to receive notice. The subject lot should be highlighted and partial maps should show the assessors’ map number.
Â
Adopted by the Board of appeals on March __, 2013.
|
||
